

In the case of anchoring of the thermal insulation system it is necessary to build according to project documentation. The number, type and length of the expander anchors depend on the properties of the substrate and must be determined by static calculation based on the tested load capacity of the expander anchors.
Mechanical anchorages are recommended after a construction break of min. 24 hours after the insulating boards are glued on. Exceptions are the Baumit StarTrack adhesive anchors, which fit before joining the thermal insulation boards.
Each certified anchor has a label for the category of the substrate, that is, the substrate for which it can be used. Categories are marked with letters A, B, C, D, E.Always use a screw anchors for cavernous masonry elements.For mineral insulating boards, use anchors with steel thorn.
A – concrete
B – full of bricks
C – hollow bricks
D – light concrete
E – aerated concrete
The number of anchors must be determined by static calculation. The recommended minimum number of anchors is 6 pieces per 1 m2.The diagram of the anchor spacing depends on the number of anchors and the type of insulators. For basic anchor layout schemes, can be found in the technical details in the anchor section.
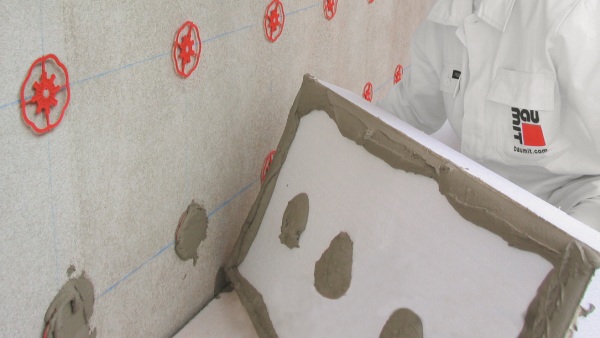
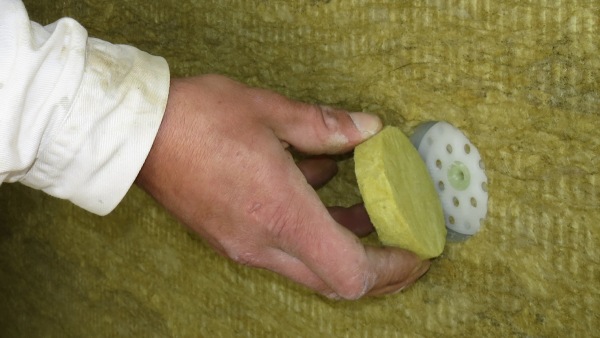
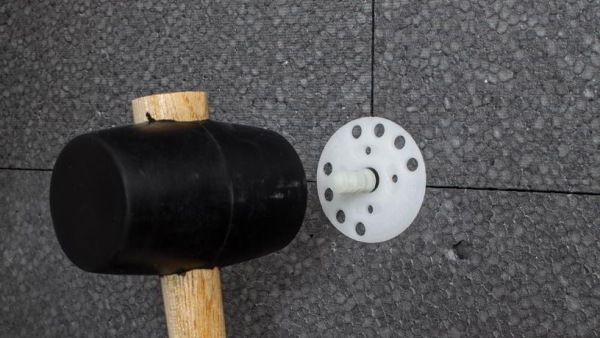
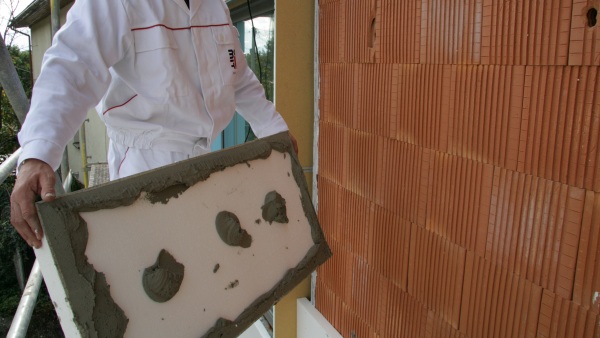
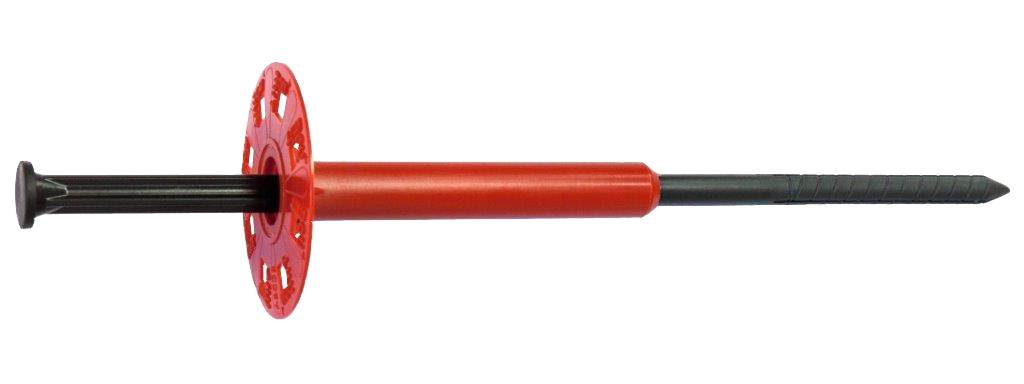
Required anchor length = d1 + d2 + 10 mm (thickness of adhesive mortar) d1 –the minimum anchor length in mm is stated on the anchor or in the technical sheet of the anchor
Required length of the anchor = d1 + d2 + d3 + 20 mm (thickness of adhesive mortar)
d1 - minimum anchor length in mm is stated on the anchor or in the technical sheet of the anchor
d2 - thickness of the insulator in mm
d3 - the actual maximum thickness of the masonry plaster